借塀 Borrowed Wall
小倉タナカ邸 kokura tanaka house

小倉タナカ邸
借景は美景をとり込むのが定石だが、これは見慣れたブロック塀をとり込む「借塀」の計画である。
敷地は旗竿形状で四周を隣家のブロック塀が囲み圧迫感を生じていた。そこで、建築自身もブロック塀でつくり「借塀」をすることで圧迫感の解消を試みている。敷地を十字に切り分けるようにブロック塀を配置し、そこに一枚の屋根を架けた平屋としている。「借塀」により、どの部屋も隣家のブロック塀と共鳴し、もともとの圧迫感を流動感に変えている。
(共同設計:POI 構造:なわけんじむ 設備:Lapin建築設備工房) 福岡県まちづくり景観賞、建築九州賞選集など
Kokura Tanaka House
Incorporating beautiful landscape is usual method at "Shakkei", but this project "Shakuhei" is a trial to incorporating neighbor’s ordinary concrete block.
Neighbor's concrete block wall surrounded our flagpole shape site, and there was a sense of being oppressed. Therefore I dare to make the building with a concrete block wall. I cut this site into pieces on a cross with concrete block wall,and I put one roof over the top. As a result,we recognize neighbor's wall is a wall of oneself , because our wall was unified with neighbor's wall. This is a concept "Shakuhei (:borrowed wall)". It transform an oppressive feeling into an sequence feeling.
(Collaboration:POI, Nawakenjimu(Structure design), Lapin(Facilities design))
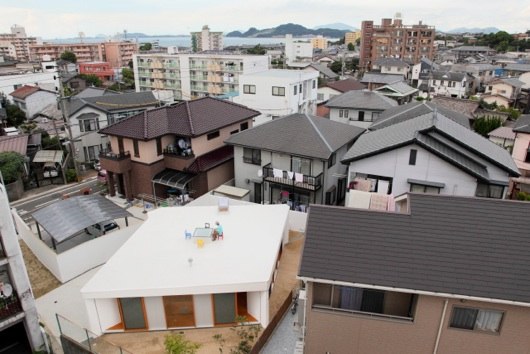
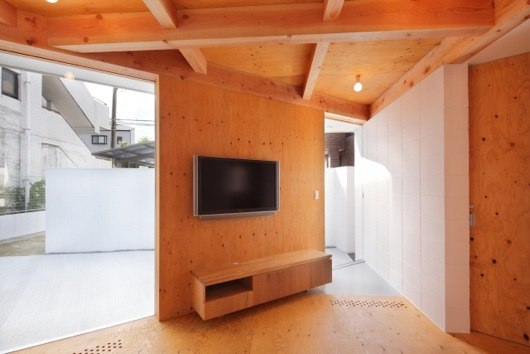
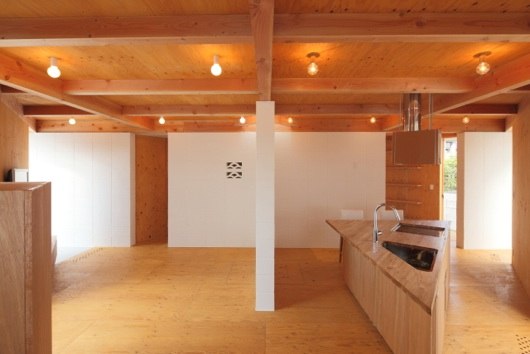
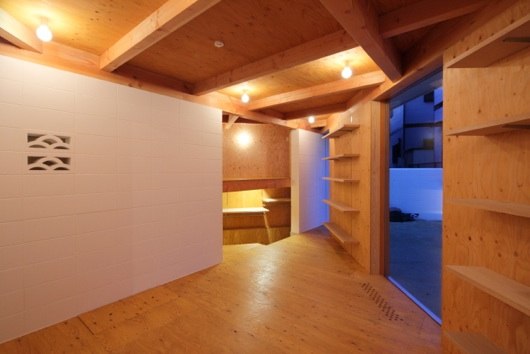
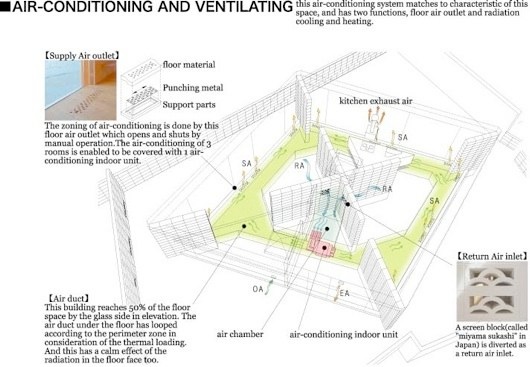
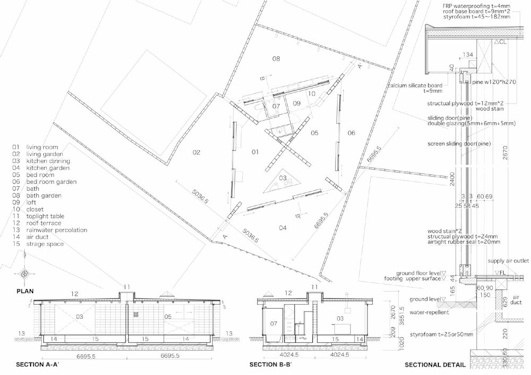
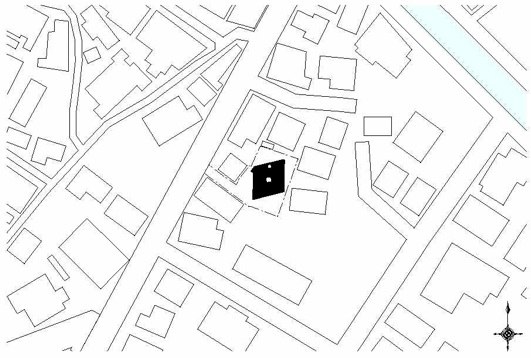
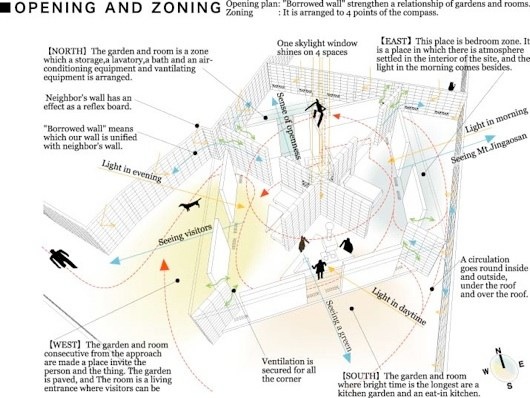
敷地面積246.89㎡
建築面積67.43㎡
設計期間12ヶ月
工事期間4ヶ月
福岡県北九州市
第1種住居地域、法22条地域
CP型枠コンクリートブロック造
床下空調方式
床:針葉樹合板ウッドワックス
壁:針葉樹合板ウッドワックス、コンクリートブロックAEP
天井:針葉樹合板ウッドワックス
屋根:FRP防水
外壁:窯業系サイディング
開口部:木製建具ペアガラス、アクリルトップライト
強化ガラストップライト
建築工事費:1500万円台(税込)