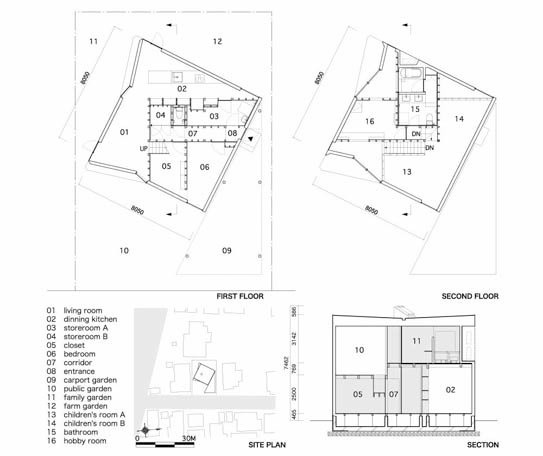ねじる wrenched
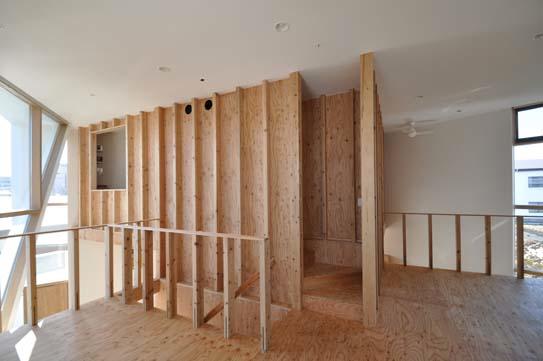
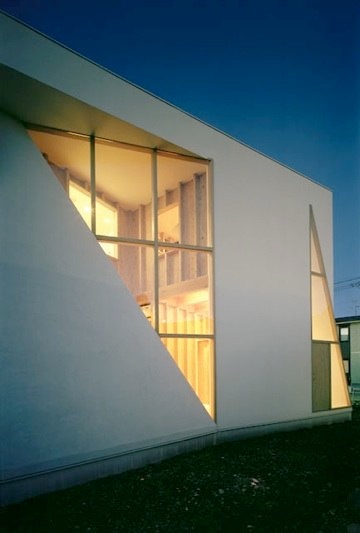

函館ミゾエ邸
敷地に対してねじって配置することで、暗くて使えない隣棟空隙を無くす。つられて内部の空間関係もねじられて流動するヴォイドができ、外壁がよじれて三角の開口を生ずる。外部も内部も実面積以上の広がりを生じ、室内には北国の貴重な光に満たされる。ねじることで、生活の広がり・都市と住宅・地域特性に回答した。
(清正崇と共同 構造:なわけんじむ 設備:テーテンス)
Mizoe House
We wrenched this house's position,as a result,dark and useless spaces in between the neighboring houses disappeared.And relationship of interior is wrenched ,and the flow of space happen,and the outer wall is wrenched,and windows shape become triangle.
As a result of the above-mentioned,we can feel the inside area and outside area wide more than reality , and enjoy valuable light of northern provinces.
By "Wrenched" techniques,we answered the expansion of a life, the relationship of urban and houses, and regionality.
(Collaboration:Takashi Seisho, Nawakenjimu(Structure design), Tetens(Facilities design))
ナナメに配置することで、隣の庭と自分の庭がより一体的に
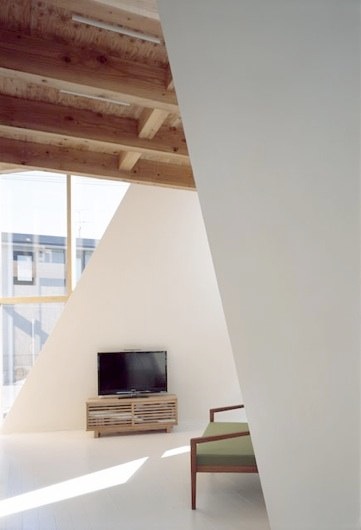
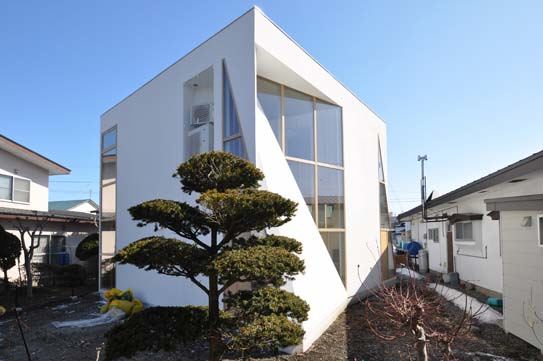
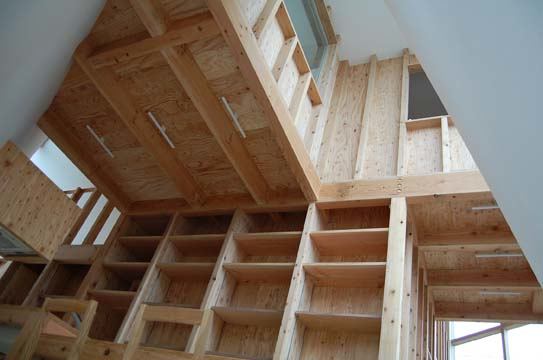
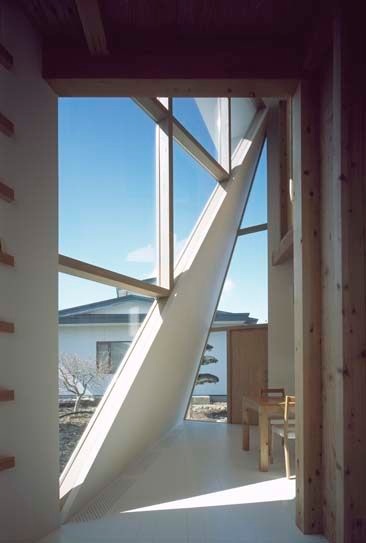
三角の窓から内部のコアが浮かび上がる
よじれた壁が、室内に場所をつくる
上からの光が内部に注ぐ
DIYの手がかりになるよう、内部のコアは間柱を見せている
内部のコアの上部平場は子供のスペース
