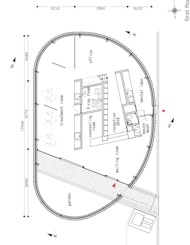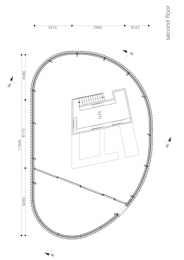尾張矯正歯科 owari orthodontic office
同時に閉じて開く "closing and open" of simultaneity










尾張矯正歯科
郊外に建つ矯正歯科診療所。くつろげる室内と視認性の高い外観を求められた。その二つの要望に、高さが変化する一枚壁で囲われた建築で応えている。つまり、壁が高く閉じた所では強い視認性を、壁が低く開いた所は外部を取り込んだくつろいだ室内空間を獲得する。低い壁は浮いていることで、郊外風景の短所である遠景の雑多な工作物や立看板を隠しつつ郊外風景の長所である伸びやかな空と地面の風景は担保している。(構造:中野構造建築事務所 設備:コスモ設計)
Owari Orthodontic Office
This is an orthodontic dental office in the suburbs.
Demands of client are relaxed rooms and more striking external appearance. I answer the two demands all at once with a room surrounded in the wall where height changes.
That is this building gets striking external appearance at the place where wall is high and closed ,and relaxed rooms at the place where wall is low and opened.
The place where wall is low hides the chaotic scenery of standing signboards and structure and more as a weak point of suburbs. And by floating, it vouches for scenery of sky and the ground as a strong point of suburbs.
(Nakano structure design office(Structure design), Cosmo planning(Facilities design))
