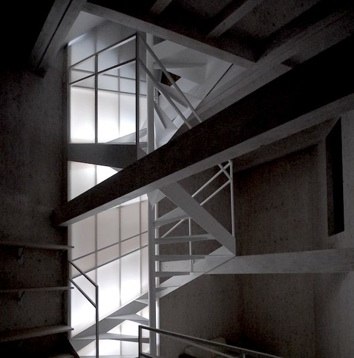横浜ホンズミ邸 yokohama honzumi house
日本の住宅地は細分化が進むと同時に利己的な小住宅が増えている。この住宅の敷地も50㎡と小さいが、境界塀を取り去って駐車スペースを隣家のそれと一体化させて地域共有のヴォイドとしたり、洗濯干場をファサードから無くしたりして、 利己的ではない建ち方をしている。敷地が狭い結果、螺旋階段と風道を中心にしたチムニー状の縦のワンルームとしているが、増床もDIYもできる空間であり、その形態を生かすことで、熱の循環や排熱を行い空調負荷を低減している。この家は、コンパクトなことを生かしたシステムを持ち、街と共存する都市住宅を目指した。
(共同設計:POI なわけんジム Lapin建築設備工房 施工:スリーエフ)

チムニー chimneyish
In the japanese residential area,subdivision advances, and the number of selfish small house is increasing. The site of this house is small 50m², but the appearance is not selfish.We removed the boudary block fence, and unified the parking area with the neighbor's parking area, the result was an open space shared regionallyThis house is composed of chimneyish space provided mainly with spiral stairs and air duct.It is the space where there are both extension of floors and DIY.As a result of making use of the form of the space, this house got circulation system of heat, and system of waste heat.This house has a system utilizing "smallness" and has coexistence characteristics with the city.
床:長尺塩ビシート、針葉樹合板AEPウレタンクリア
壁:針葉樹合板ウッドワックス
ポリプロピレンハニカムパネル
天井:壁:針葉樹合板ウッドワックス
屋根:FRP防水
外壁:ガルバリウム鋼板大波
開口部:アルミサッシ、スチールサッシ
建築工事費:1500万円台(税込)
敷地面積49.73㎡
建築面積29.81㎡
容積240㎥
設計期間2012.7-2013.1
工事期間2013.2-2013.6
神奈川県横浜市
準住居地域、準防火地域、第4種高度地区
木造在来工法

